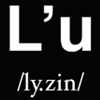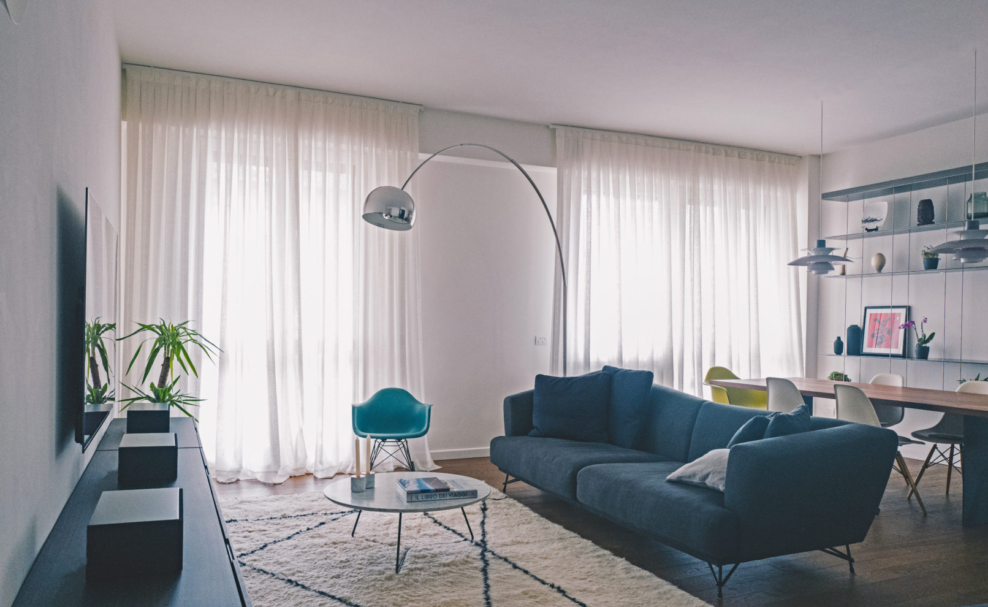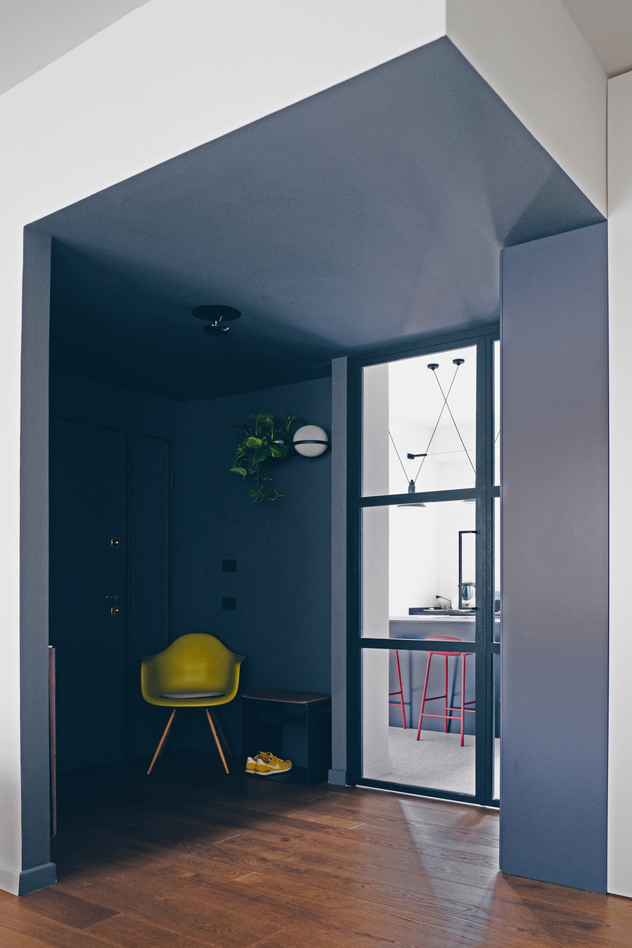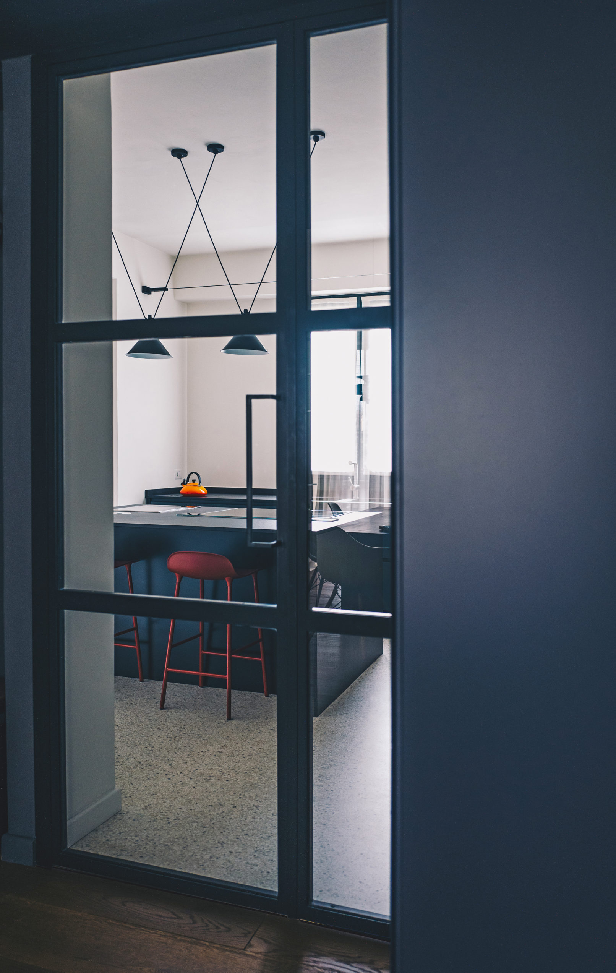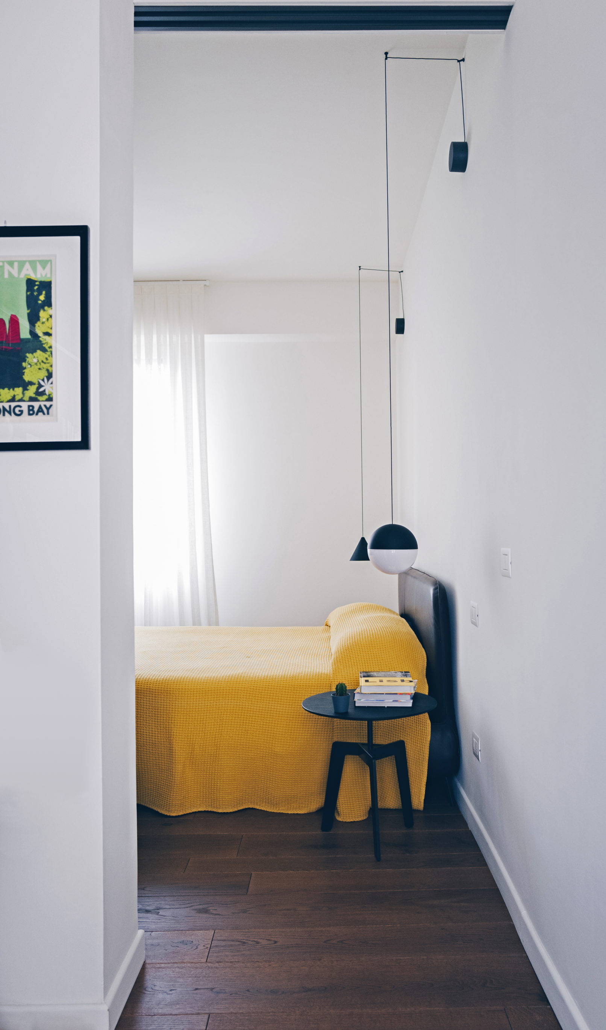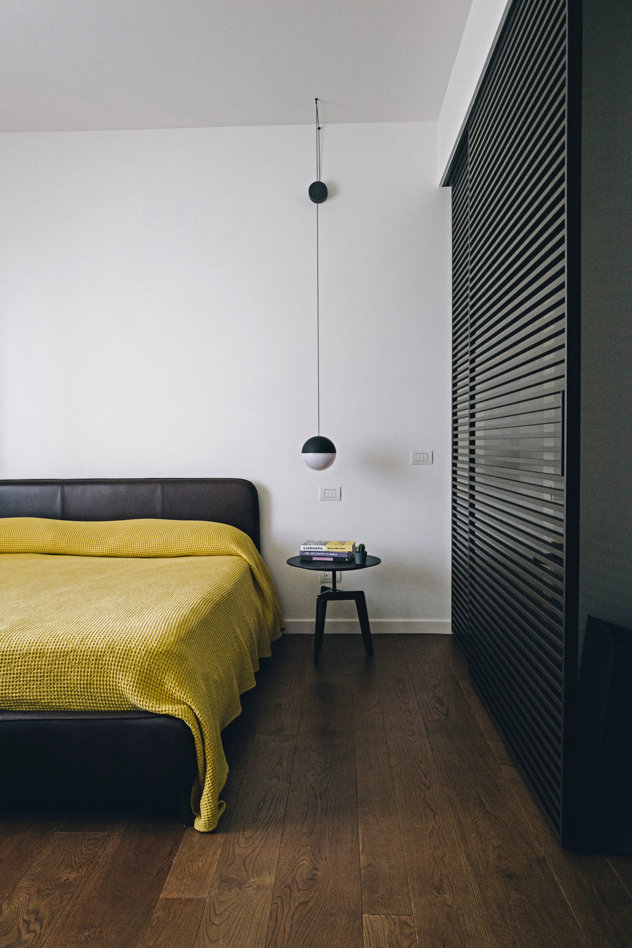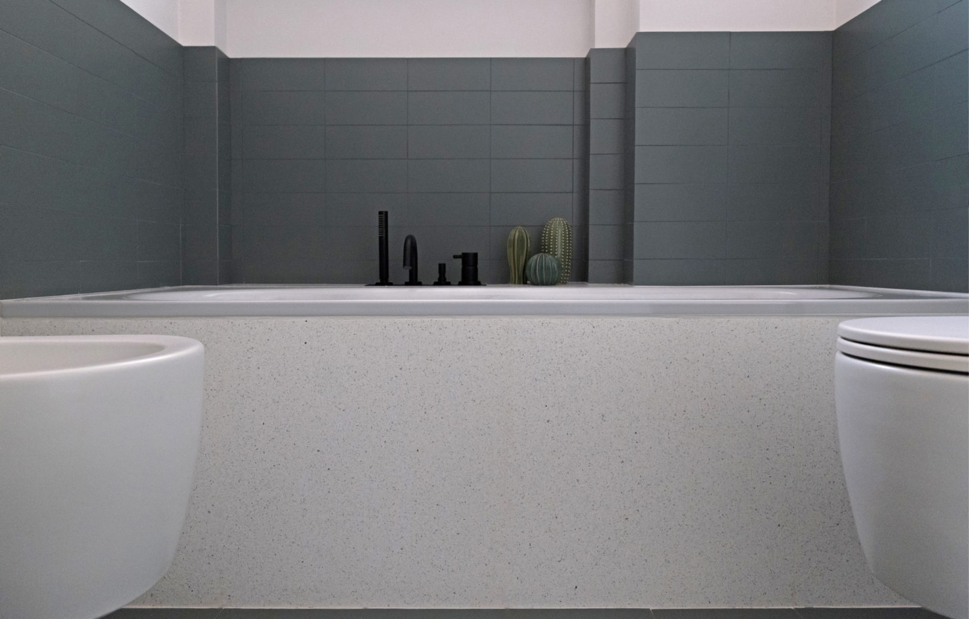PBF
A flat located in Florence where colours and volumes intertwine and overlap each others in order to create a dynamic and homely environment.
A building, designed in fifties by the architect Michelucci, flooded of light and crowded of terraces, serves as frame for the restructuring of the flat of a young couple of doctors. The apartament, with a net inner surface of roughly 100 sqm, spreads itself towards the city through a magnificent terrace, which almost fully embraces the flat.
The works reinterpret the existing surface and volume in order to shape the space according to the customer’s needs, but in a practical manner : the kitchen with an island, the owner’s suite which includes an office room to seek shelter, the living room where just relax watching favourite tv series.
The dense and saturated colors are deployed to underline the contours of service spaces: kitchen and bathrooms, along with the entrance, always in the quest for an environment that at same time shows firm and resolute characteristics combined with welcoming and comfortable spaces.
INFORMATION
- Place: 50127 | Firenze | Italia
- Client: Private
- Area: 100mq
- Budget: 250.000€
- Year: 2018
- Team: L'usine
- Photos: © Dalmar Abdulcadir
