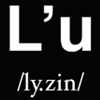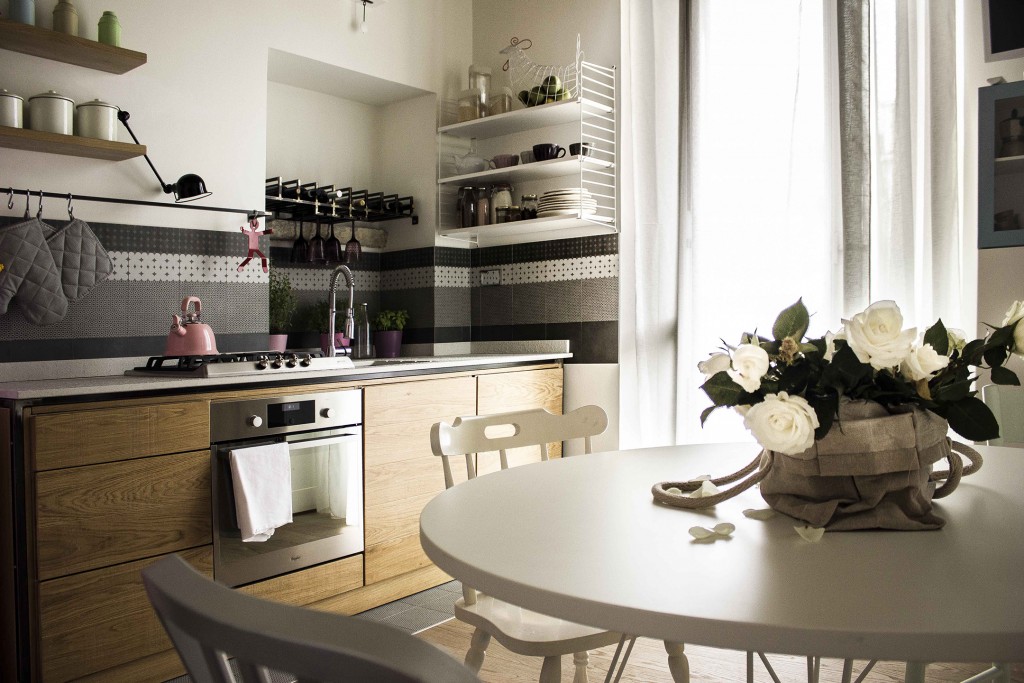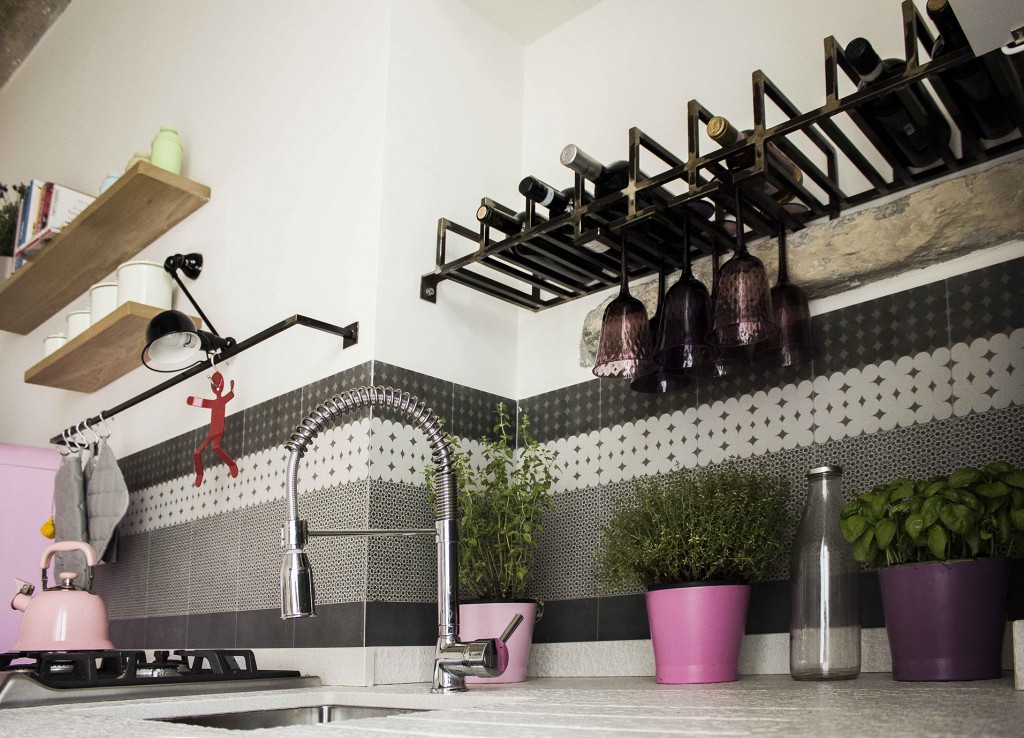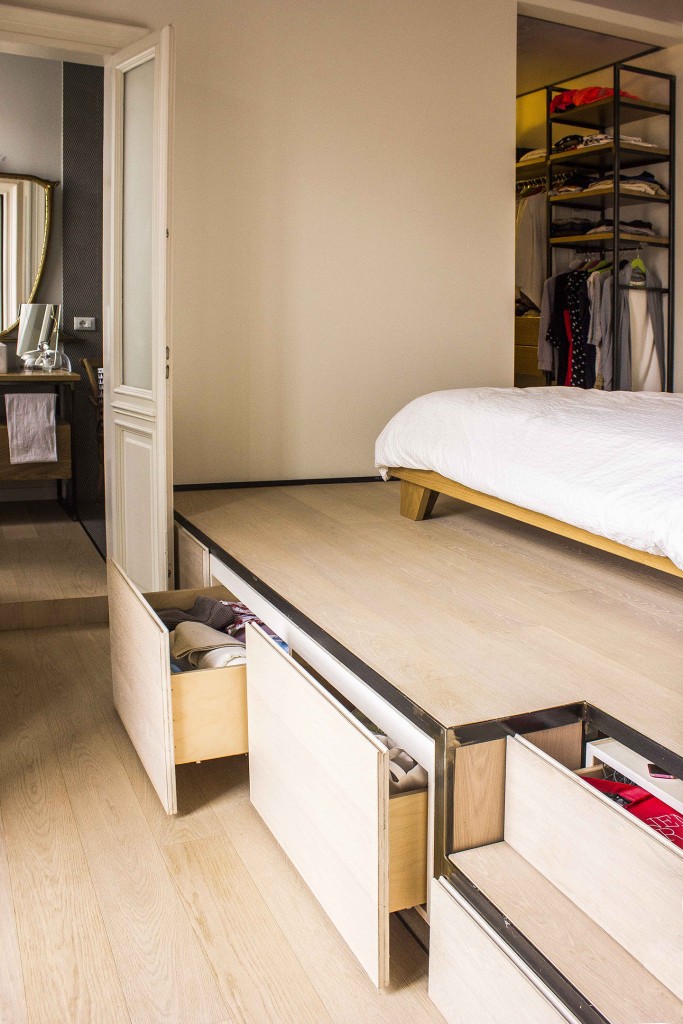‘How queer it seems,’ Alice said to herself, ‘to be going messages for a rabbit! I suppose Dinah’ll be sending me on messages next!’ As shesaid this, she came upon a neat little house, on the door of which was a bright brass plate with the name ‘W. RABBIT’ engraved upon it’.
Alice in Wonderland – Lewis Carrol
The project is located in Turin, in the heart of San Salvario, that used to be a rundown neighborhood and now is considered the new hipster one. An extra small apartment: 40 square metres, third floor, facing the courtyard with a long balcony which create a buffer zone between the sequence of the interior spaces and the external world.
The design choices (are based on) were taken according to the client’s lifestyle and her way of using the space that also determined the selection of the materials. The worm and cozy wood flooring defines the resting areas while ceramic portion of floor were used for the kitchen and the bathroom.An elevated platform with drawers, hatches and boxes, works as a storage closet which also separates the bathroom from the kitchen. A sort of filter object between public and private. This elevated level leads to a tiny walk-in closet: a bright lantern with a polycarbonate ceiling in order to diffuse and get some light from the bathroom. Both spaces share a frescoed ceiling that was preserved and restored.
The furniture of the kitchen and the bathroom shows the same approach used for the architectural works: iron for the structure, heavy and dark, oak partition walls, light and rough.Nothing more. The rest it is up to the client. It will come with time.






